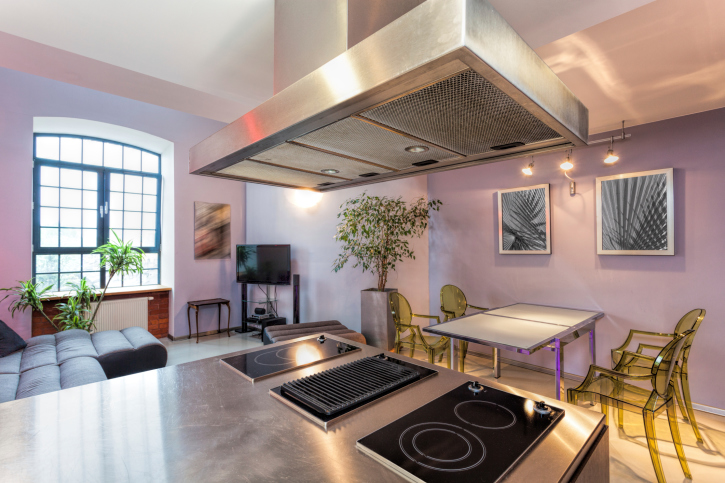Open living–or having a large, open area in the home that serves multiple purposes–has been increasing in popularity over the years. Nowhere in the home is open living more effective than in the kitchen. The kitchen is a high traffic area and focal point of the home; that’s why it helps to create more space to move and breathe. An open plan kitchen design creates a space that is more suited for entertaining guests, provides more traffic flow for children, and makes a home feel more airy and meditative. Here are a few basic ways to renovate your kitchen to implement an open plan kitchen design.
Remove Walls
A big part of open living designs is removing walls that separate rooms from each other. This creates more free space and increased air flow. Of course, if you are considering removing a wall in your kitchen, make sure to consult a contractor for the job. Walls can be load-bearing or contain essential pipes or electrical wires. A contractor can identify which walls are safe to remove, then remove them to open up your kitchen to the rest of your house. This will keep your kitchen from trapping heat, improve lighting, and aid your kitchen’s traffic flow.
Widen Windows
A great way to make any area brighter and more open is to install bigger replacement windows. An open plan kitchen design that incorporates bigger windows will allow for better natural lighting. It’s especially important to have good lighting in the kitchen to increase visibility in areas where you are handling dangerous items like knives, hot water, etc. Plus, bigger windows give you an improved view of your surrounding natural landscape! This creates an overall safer, brighter, and more peaceful kitchen.
Raise Ceilings
If you live in an older home, there’s a good chance that you have a dropped ceiling covering a raised ceiling. Dropped ceilings became a trend when they were considered a good way to save energy on heating costs. You may be able to remove your dropped ceiling to reveal a gorgeous high-vaulted ceiling. And as for energy costs, if you install radiant floor heating in your kitchen, you’ll be able to more easily heat the bottom area of the room where people are.
ELITE KITCHENS
Since 1993, Elite Kitchens has been the premiere remodeling company for the DC Metro area. We’re your source for quality, brand-name European cabinetry, including the highly-rated Leicht brand cabinetry. We can help you every step of the way, with trained, in-house designers to high-class cabinetry to experienced installers. We take strides to maintain our excellent reputation by putting an emphasis on the quality of our products and the care of our services for each and every client. This is why we’re a “word of mouth” company. No advertisements, no frills, just old-fashioned, quality craftsmanship. That’s what makes us “The Recommended Kitchen and Bathroom Remodeler”!
Considering us for your kitchen or bathroom remodel? Contact us by calling 301-881-2776 or by visiting our website. Have you had a good experience with Elite Kitchens? Help spread the word by liking and reviewing us on Facebook! Follow us on Twitter, Google+, and Pinterest for more exciting updates.

